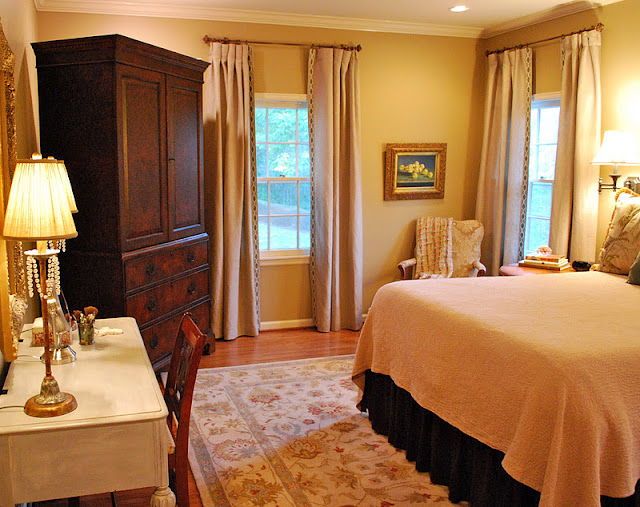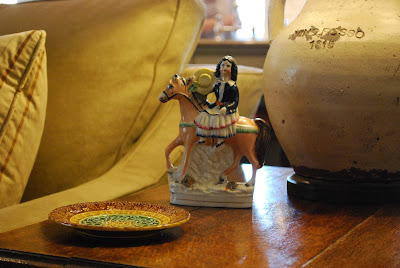I did an installation this week of a master bedroom project I've been working on since the summer.
We had actually completed everything except the drapery panels which were on backorder for several months. Sometimes those kinds of things happen, so you just have to be patient and go with it.
The panels were a great deal, so we waited it out. Once the panels arrived(Woo Hoo!), I added the tape detail to them. (I'm going to show you a step by step tutorial on how I did it next week, so stay tuned).
Adding this kind of detail to ready made panels is a great way to achieve a custom high end look for less.
Most of the furnishings the client already had in their home.
We just freshened it up a bit by adding new pillows, drapery panels with custom trim, an affordable etagere, swing arm lamps, an upholstered bench (also a great price from Overstock), and a vanity which my client found at a second hand shop for a true steal of a deal!
Here's a close up of the pillows. That velvet pillow is such a rich color in person, these pictures do not do it justice!
See the vanity to the left. The lamps were in her dining, so we switched them out with lamps that were previously on her bedside tables. Such a pretty place to get ready in the mornings.
Sorry some of these are blurry! I just snapped a few to give you an idea.
All the other pieces you see are from other rooms in the home. It's amazing how moving accessories around can make a room feel fresh.
The client had this pretty silver tray stored in her buffet in the dining room. I thought it made the perfect place for the remote and her husband's reading glasses. There are ways to make the practical look great!
This artwork was in the dining room. Remember, there is no rule that says fruit has to stay in the kitchen or dining room. The greenish yellow of the fruit actually picks of the color of the trim detail on the velvet pillow.
This bench is a wonderful place to put your shoes on in the morning. It's right outside the bathroom, so it works!
There was simply no room for a side table by this reading chair (trust me I tried every single table in the house), so we opted for a basket of magazines.
We are going to be freshening up some additional rooms over the next year, so stay tuned! I'll try to remember to snap a few before shots next time! M.























































